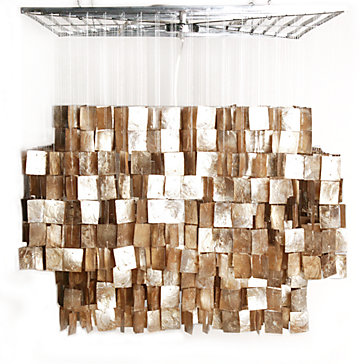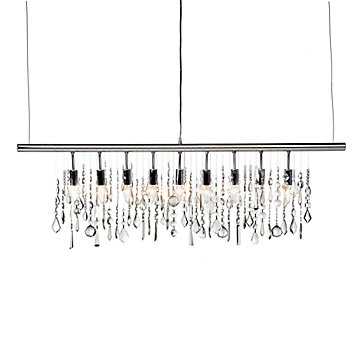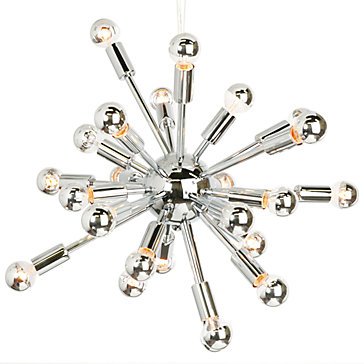http://www.homedesignfind.com/art-home-decor/a-balinese-home-draws-on-a-tourist-industry-success/
A wonderful use of wood and natural stone in a Bali-local inspired home for an American couple working in Indonesia. The lines, material and layout are modern to reflect the couples expectations of what a home should be in America (check out those counter tops and the open layout), but rustic and local enough to suggest they really are in the jungle (like the dinning table supported by bamboo boxes). Pops of green and a pond surrounding the house complete the tropical feel.

Beautiful view from all sides of the house.

Warm teak kitchen with jet black counter tops and fabulous stools.

Rustic and modern dividing wall between the kitchen and living room.

Stone bathroom.

Bamboo table supports paired with modern hanging pendents.
























